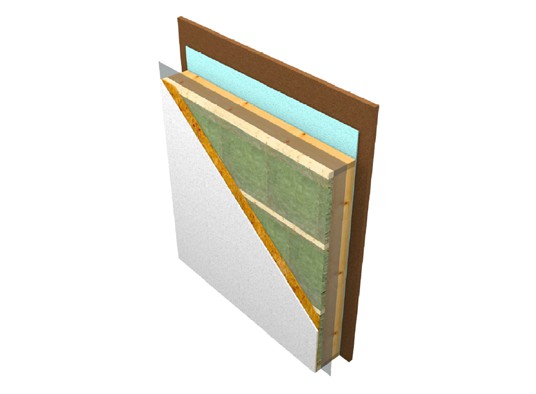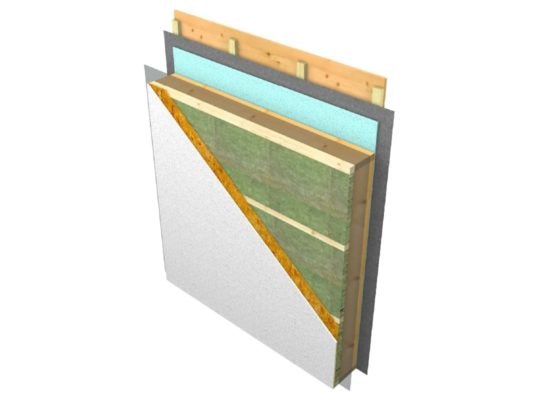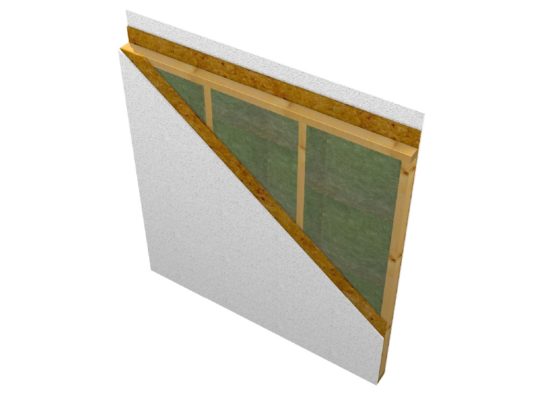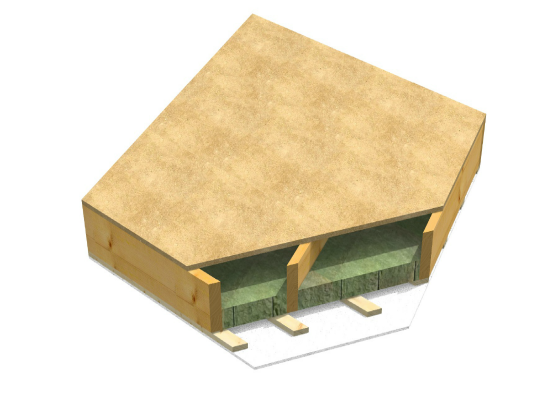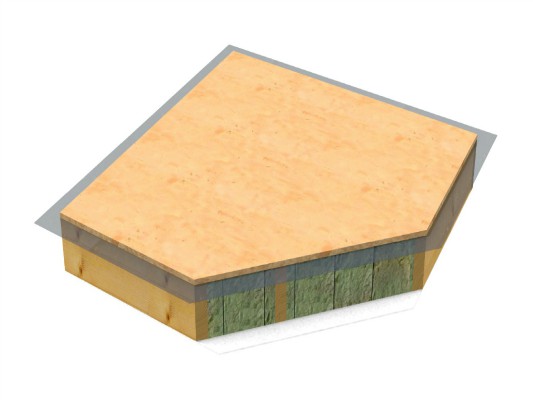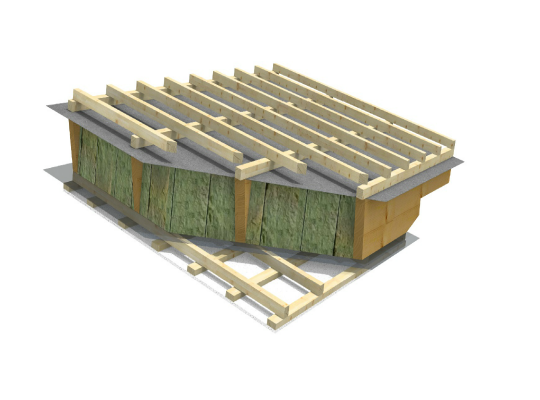We produce construction structures in environmentally friendly wood. Different design elements for different projects and buildings. Our modern production facility optimizes the use of materials to avoid spills and excludes unauthorized materials in our designs that can harm the environment. We work with suppliers certified by the Green Swan and SundaHus. Manufacturing and constructions are in accordance with Eurocode.
CONTACT USExternal walls
Visual finishing of external walls can be implemented in accordance with almost any preferences. Thickness of the walls is calculated depending on the thermal insulation requirements.
- Plywood
- Diffusion membrane (wind insulation membrane)
- GTS gypsum board
- Timber frame C24
- Thermal insulation 0,035 W/mK
- Vapour barrier
- Internal lathing45 × 45 mm
- OSB/3 sheet
- GKB gypsum board sheet
External wall with board cladding or plywood finishing
Plywood external wall finishing ensures improved thermal insulation of the house. Thickness of the walls is calculated depending on the thermal insulation requirements. You can choose almost any colour of the external wall.
- Finishing boards or plywood finishing
- Lathing layer (façade ventilation)
- Diffusion membrane (wind insulation membrane)
- GTS gypsum board
- Timber frame C24
- Thermal insulation 0,035 W/mK
- Vapour barrier
- Internal lathing45 × 45 mm
- Thermal insulation 0,036 W/mK
- OSB/3 sheet
- GKB gypsum board sheet
Internal wall
All communications can be hidden in the internal walls that separate rooms of the building. Internal walls can be produced with increased soundproofing. Decorative finishing can be directly applied to the installed internal walls, meaning hydro-insulation to apply tiles or finishing, intended for painting and other decorative finishing materials.
- GKB gypsum board sheet
- OSB/3 sheet
- Timber frame C16/C24
- Thermal insulation 0,035 W/mK
Floor slab, floor
The major advantage of the timber frame floor slab is the possibility to hide all communications of the building. The load and soundproofing solutions are calculated and worked out for each project individually and in accordance with its specifics.
- „Durelis Populair” TG4
- Wooden beams C24
- Thermal insulation 0,035 W/mK
- Lathing layer
- GKB gypsum board sheet
Thermally insulated floor frame
Thermally insulated floor frame can be built on pillar foundations when installing 1st floor panel flooring. Technologically correctly installed floor and thermal insulation ensures comfortable environment indoors.
- „Durelis Populair” TG4
- Vapour barrier
- Wooden laths C24
- Thermal insulation 0,035 W/mK
- „Cembrit Windstopper”
- Lathing layer
Roof
Timber frame roof allows almost any configuration, and it is also possible to install any type of roof covering. Thickness of the roof is determined on the basis of thermal insulation calculations.
- Any roof covering can be installed
- Lathing or board cladding (depending on the roof covering)
- Lathing layer (for roof ventilation)
- Diffusion membrane
- Timber rafters C24
- Thermal insulation 0,035 W/mK
- Vapour barrier
- Lathing layer 45 × 45 mm
- GKB gypsum board sheet
Extruded timber roof trusses
Nail plates make it possible to construct very large roof structures under many tonnes of pressure according to special designer and engineering calculations. These designs are very durable and economical roof solutions.





